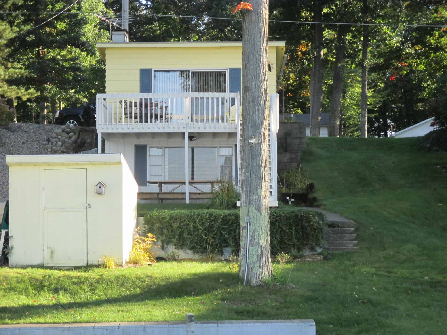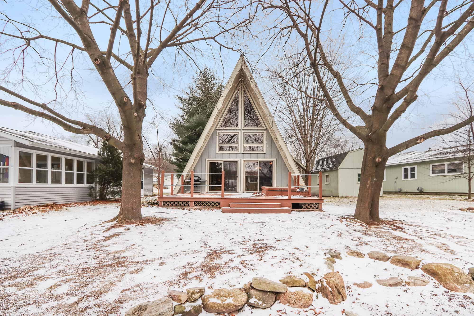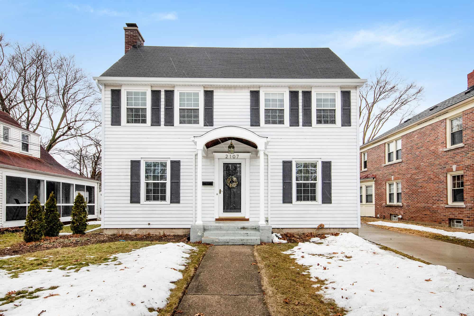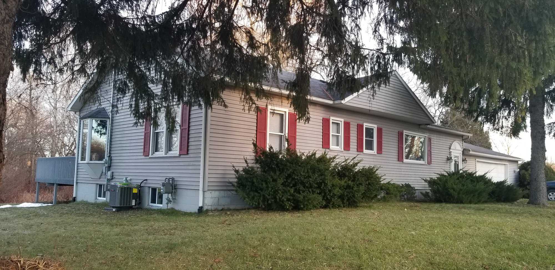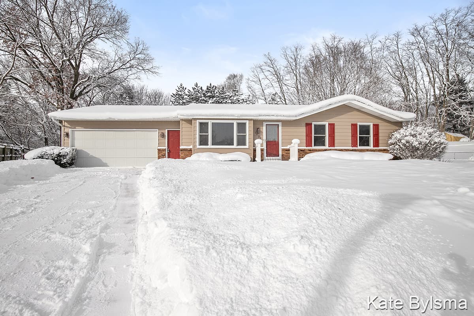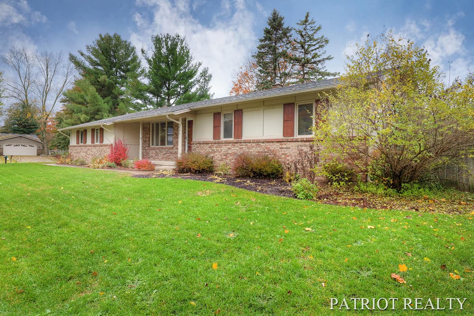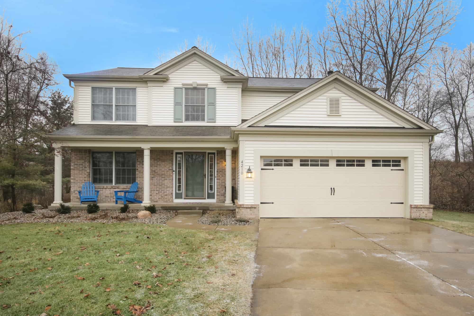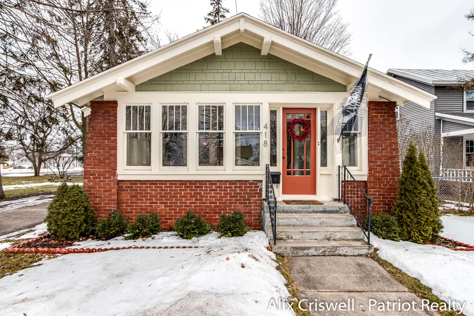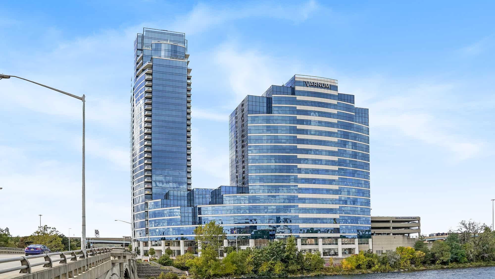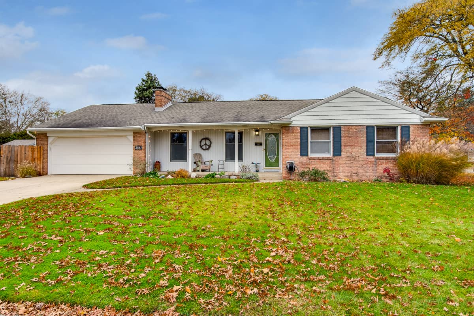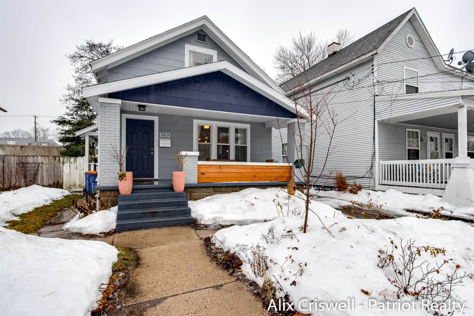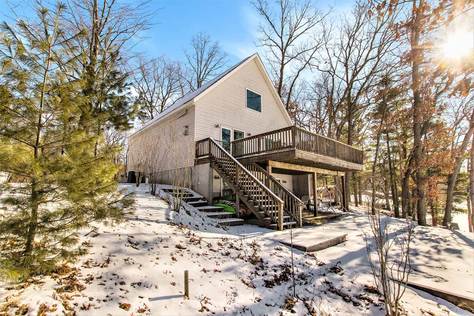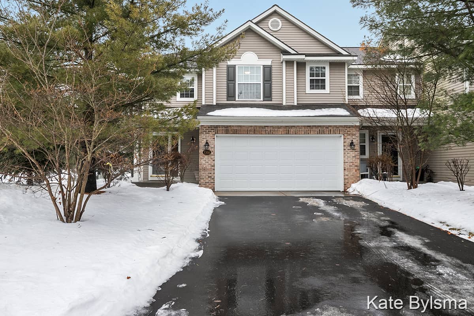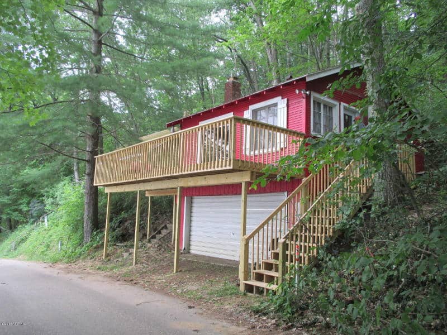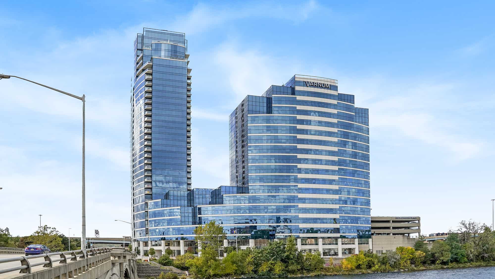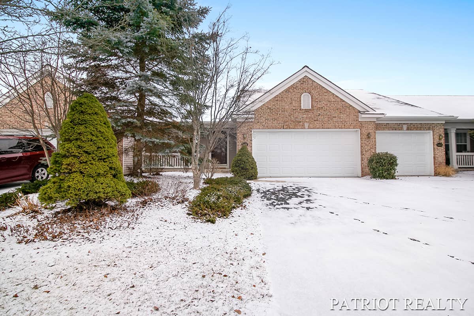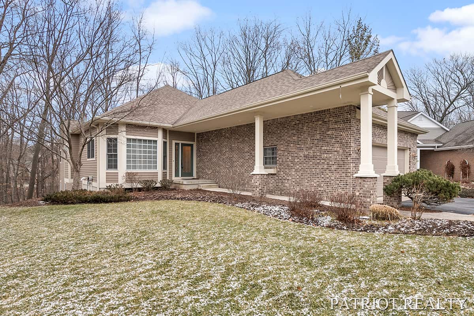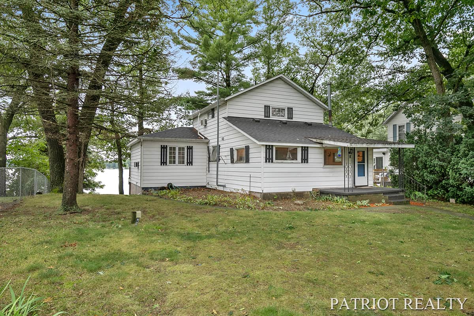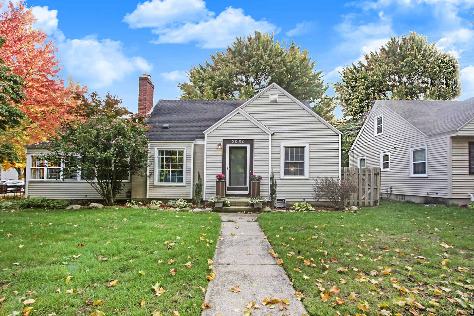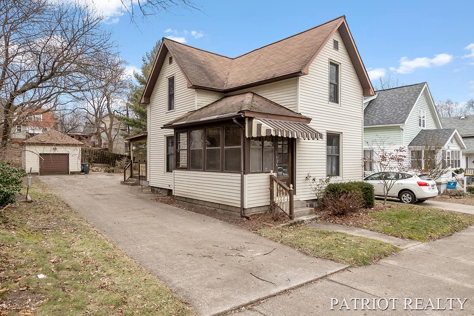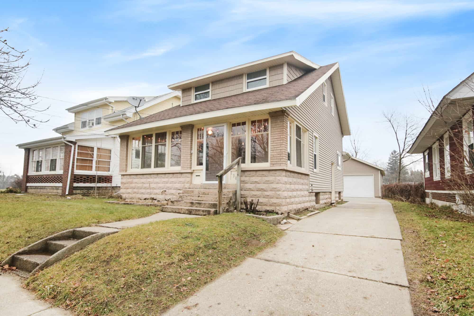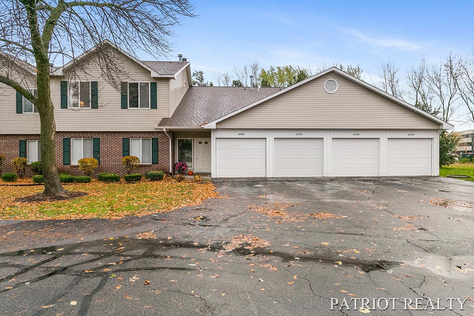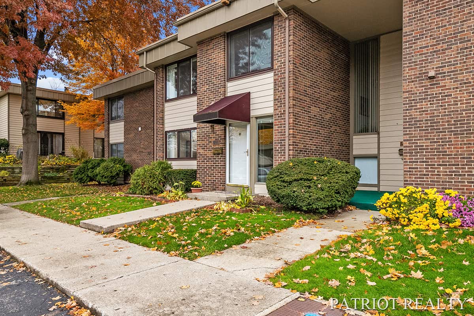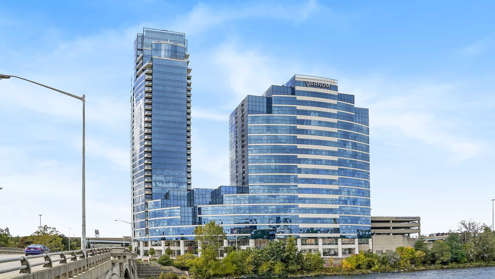Properties
Time to get ready for Lake Living! Located on the Southern shores of Hess Lake, a 750-acre all-sports lake in Newaygo County just 45 minutes from Grand Rapids. This cottage has 50 feet of private frontage, with a new seawall and gentle slope to the lake with panoramic views of the lake from the deck, patio and cottage. This is a cute 2 bedroom, 1 bath cottage, with the kitchen, bedroom and a living area with sliders to the large deck. Downstairs on the walk out level is a full bath, a second bedroom, and a living area with a…
Adorable A-Frame cottage with 63 FT of private channel frontage on Gun Lake! Spacious kitchen has been completely updated with new cabinets, counters, & stainless steel appliances. Convenient built-in desk & extra storage. Amazing views of the channel from the wall of windows in the great room featuring double sliders to the deck. Reclaimed heart pine throughout the main floor. Main floor laundry plus tons of storage. Loft bedroom features double closets & magnificent views of the lake. Two-stall heated garage offers an abundance of storage with a bonus bunk room complete with a full bath & private deck. Large…
Classic 2-story home situated on a beautiful tree-lined boulevard in a popular Garfield Park/Alger Heights neighborhood! Large living room with fireplace and loads of natural light. Open dining room and kitchen featuring custom tile backsplash, large pantry, new counters & large stainless sink. Convenient 1/2 bath. Upstairs are 3 large bedrooms plus an updated bath with custom tile surround & jetted tub. Room to expand in the nearly-completed walk-up attic-perfect for an office or playroom. Lower level offers a finished family room with new carpet & fresh paint. Enjoy summer evenings on the screen-in back porch. Spacious fenced-in backyard with…
If you’re looking for a great place to relax or entertain, you’ve found it. This home has a great layout, an awesome living room with built ins, and a great view of nature and the creek. This 3 bedroom 2 bath home has a great flow and hosts a main floor master suite with his and her closets. Home also features an expansive 2 tier deck, upper tier is 20 x 16 and the lower tier is 30 x 16, which is great for relaxing or entertaining friends. There’s a creek spanning the entire width of the lot, that’s 200’+…
Impeccable Kenowa Hills ranch situated at the end of a quiet cul-de-sac on a large private lot! Spacious living room with loads of natural light, updated kitchen featuring new flooring, cabinets, Corian counters, custom tile backsplash & under cabinet lighting! Three main-floor bedrooms, updated full bath features new flooring, lighting & counters. Completing the main floor is an additional full bath off the kitchen. The lower level features an abundance of finished sq. ft. for additional living space plus plenty of storage. Attached two-stall garage. The huge 12×16 screened-in porch is the perfect place to relax & entertain. Large, park-like…
Move-in ready 3-bedroom ranch in desired Cascade neighborhood. This well-maintained home has been recently updated and boasts brand-new kitchen, updated full bath, new carpet/luxury plank flooring, fresh paint throughout. Good-sized living room with large bay window; beautiful kitchen with new white cabinets, granite counters, stainless appliances, new flooring, and ample dining area; family room with gas fireplace and new flooring, updated half bath, 3 bedrooms with new carpet/paint, plus remodelled bath with new cabinets, solid surface counter, dual sinks, subway tile tub/bath, new lighting and mirrors. Large partially-finished clean/dry basement includes rec room, workshop, laundry area. Large lot with fenced…
Situated at the end of a cul-de-sac in popular Creekside Estates in Forest Hills Schools, this traditional 2-story home boasts 4 bedrooms, 2.5 baths & over 2,800 sq. ft. of finished living space. Updated kitchen with Quartz counters, custom tile backsplash & stainless steel appliances. Great room with gas fireplace, new carpet & loads of light. Formal dining or flex room! Upstairs you will find 3 large bedrooms with custom-built closets, updated full bath with new tile & counters. You’ll love the master suite with a custom tile shower, concrete counters, & new tile flooring plus the large walk-in closet.…
Charming ranch home in Lowell, MI has 2 bedrooms, 1 bath, full basement, 1568 square feet of finished living area, 1-stall detached garage. Completely remodeled while maintaining original character situated on extra large lot with mature trees. Kitchen and bathroom have heated floors. Main floor master bedroom & laundry. Plenty of basement storage space. Smart Home features include Wink for lights, Nest for thermostat, Kevo for bluetooth locking feature on back door (just needs batteries). SimpliSafe security system not being used by owners. Walking distance to downtown Lowell with restaurants, breweries & boutiques, Lowell Museum & the Showboat. View the…
Welcome to River House – this popular Rapids floor plan features 13’4 ceilings and is situated on the 7th floor. Two bedrooms, two baths, granite counters, stainless-steel appliances, and a slider from the master to the balcony are a few of the upgrades featured in this unit. Views of the Grand River to the North, Indoor pool & hot tub, fitness facility, club room, 24/7 concierge & security, on-site dry cleaning plus two enclosed parking spaces. A short walk to the new Bridge Street Market, the hottest restaurants, breweries, nightlife, and all that downtown Grand Rapids has to offer!
Spacious ranch home in Grand Rapids has 3 beds, 2-1/2 baths, full basement, 2-stall attached garage & 2948 square feet of finished living area. Beautifully renovated main floor has living room with wood floor new in Jan 2018, laundry with 1/2 bath & large family room currently used as an office. Composite deck installed in 2017 located through slider door off the family room. Retro basement rec room has plenty of space for entertaining, a wet bar & lots of storage cupboards. Garage has paneled walls & finished ceiling plus painted floor. Minutes from downtown, this home is a must-see.…
This beautifully remodeled NE Grand Rapids home has 3 bedrooms, 1-1/2 baths, full basement, 1080 square feet & 1-stall detached garage. The main floor has a spacious living room, dining room, kitchen w/ large pantry, bedroom & full bath. Kitchen has all new appliances including dishwasher. There is a side porch off the kitchen & raised flower beds in the yard. Perennial garden has something lovely blooming in every season. Upstairs includes two bedrooms, one with a 1/2 bath & a bonus room between the bedrooms. Currently being used as a home office & sitting area, it’s a second living…
Beautiful waterfront home with 50′ sandy frontage on all sports Pettibone Lake. Newer build, move in ready with panoramic views of the lake and sunsets from the huge deck and great room. Deck is 16′ X 28′ with easy access & steps to the lake. Features include an open kitchen and great room, vaulted ceilings, oak flooring throughout. Master suite plus 2 additional bedrooms and another non-conforming bedroom on the lower level. A full bath on each level and a laundry/utility room on lower level. Lower level walkout offers an expansive recreation room with walkout to the patio and lake.…
Impeccable Clements Mill Village end-unit Condominium situated on a private setting in a convenient Forest Hills location, steps from bike trails, downtown Ada, restaurants & shopping. Gorgeous Acacia engineered hardwood flooring throughout the main floor, living room features cathedral ceilings & gas fireplace with custom stone surround. Kitchen cabinetry with crown molding & custom pull-out racks, granite counters, glass tile backsplash, & new stainless-steel appliances. Dining area offers sliders to the private deck. Upstairs you’ll find a bedroom with attached full bath, laundry, plus a spacious master suite complete with a huge walk-in closet/office/nursery space. Daylight lower level features a…
Affordable all sports lakefront! Here’s an opportunity to own one of the original cottages on all-sports Pickerel Lake in Newaygo County. Pickerel Lake is a 318-acre lake with clear water and sandy bottom. Excellent fishing and boating, plus waterway connections to the other all-sports lakes that comprise the popular Chain-of-Lakes (Kimball, Sylvan, and Emerald). 49′ sandy frontage This is a vintage cottage, with a wood-burning fireplace, electric baseboard heat, 1 bedroom, full bath, great room and large new deck, and it has loads of charm and lots of possibilities. The cottage is connected to the sewer system, so no septic…
Luxury River House Condominium! A rare find, this Pere Marquette floor plan is situated on the Southwest corner of the building on the 19th floor & features breathtaking views of the Grand Rapids skyline, the Grand River, & spectacular sunsets. Spacious great room with floor-to-ceiling views, kitchen with granite counters, custom backsplash & ceramic tile flooring. Master bedroom suite offers amazing views of Downtown Grand Rapids. Custom closets, fresh paint & carpet, plus a smart home ”Lutron Caseta” lighting package & custom blinds throughout. View the fireworks from your own private balcony! Indoor pool & hot tub, fitness facility, club…
Welcome to this wonderful 3 bedroom, 3 bath Baileys Grove condo! This walkout ranch is light and bright with many desirable features. Well-equipped kitchen with ample cabinets and counters plus eating area. The spacious living/dining room has vaulted ceiling, skylights, and slider to deck. The master suite includes a private bath and walk-in closet. Completing the main floor is a 2nd bedroom/den, 2nd full bath, and laundry. Down is a large family room with slider to patio, 3rd bedroom, 3rd full bath and loads of storage. Private deck with views of mature trees. Two-stall attached garage, plenty of closets throughout.…
Beautiful stand-alone 3-bedroom, 2.5-bath executive condo on a private wooded setting. This custom-built home offers nearly 3800 sq. ft. of comfortable living space and an open floor plan with large rooms throughout. Expansive living room with cathedral ceiling and gas fireplace; dining room with bay window; cheerful sun room overlooking the woods with access to deck; large kitchen with quartz counters, custom cabinets, desk, eating area, & slider to the deck; main floor laundry; office with built-ins; half bath, large master suite with cathedral ceiling, walk-in closet, and bath with shower and whirlpool tub. Walkout level has large family room…
This 4 bedroom 1 and 1/2 bath, 2,300 sq. ft., 1932 built, lake house with updates throughout, is located on the desirable north shore of all-sports 755-acre Hess Lake in Newaygo . Enjoy sunrises, sunsets, and panoramic views of the lake. 60′ of lake frontage with sandy bottom and an extra deep laot 220′. The main level has master bedroom with sliders to deck, a full bath, living area with fireplace leading to new composite deck, with ample sized kitchen and eating area; upstairs is 2 bedrooms; lower level has a large bedroom, laundry room, 1/2 bath (could be full…
Situated on a quiet street in East Grand Rapids, this meticulous cape cod has been tastefully updated throughout boasting all of the character & charm of a bygone era coupled with today’s modern conveniences! Living room with hardwood flooring. Kitchen with stainless steel appliances, custom backsplash, and new sliders to outdoor patio and backyard. Expansive great room which the whole family will enjoy! Two-main floor bedrooms and updated full bath with new tile flooring, fixtures, and custom tile shower! Upstairs is a large dormer with half bath. Finished rec room in the lower level is the perfect play or exercise…
Fantastic opportunity to acquire a 4-bedroom, 1-bath two-story home in the popular Midtown neighborhood! This tidy home has been in the same family since the 1950s and is now available for new owners to make their own. A good-sized three-season porch provides a welcoming entry to the home. Inside you will find a dining room, living room, kitchen, utility room with laundry hookups, full bath, and bedroom which could also be used as a den or office. Upstairs are three bedrooms. The basement is clean and dry. Outside you’ll find a covered back porch, nice-sized level lot with ample parking…
Fulton Heights charmer! This 3-bedroom, bungalow home is situated on a peaceful block in a prime location just minutes from downtown Grand Rapids, close to Aquinas College, the Farmer’s Market, Schnitz Deli, the new Danzo Cubano, local shopping and Medical Mile! Covered front porch offers the perfect place to relax. Spacious living room with hardwood floors and original woodwork. Formal dining room. Kitchen with plenty of storage. Upstairs you will find three large bedrooms and a full bath. The lower level offers plenty of storage. Large deck on the back of the home is the perfect place to entertain with…
Enjoy care free condominium living in this move in ready and well kept unit. Located in a prime Forest Hills location just minutes from grocery stores, movie theater, shopping and easy highway access. Offering open living space with dining area, spacious kitchen, living room with fireplace and slider to semi private patio area. Additional features include laundry room, one stall garage (with interior access) and a common entry area with intercom. All appliances remain. A great place to call home for a simple and affordable lifestyle.
Relocating owner hates to sell this updated Fox Chase condo, but the next owner will be delighted with all this sharp 3-bedroom, 2.5-bath townhouse offers. Start with a beautiful new kitchen with white cabinets, granite counters, and stainless appliances. The spacious living room has a cozy gas fireplace and is open to the dining room. Sliders lead to a large heated 3-season sun room with tile floors. Up are 3 bedrooms, including a spacious master suite with private bath and walk-in closet. Another full bath serves 2 other bedrooms. Down is finished rec room plus laundry/storage. Well-maintained with new laminate…
Luxury River House Condominium! This Cascades floor plan is situated on the South side of the building on the 12th floor and features breathtaking views of the Grand Rapids skyline and the Grand River from the moment you walk through the door. Open floor plan with loads of storage! Kitchen with stainless-steel appliances, granite counters, and pantry. Great room with sliders to your own private balcony overlooking the Gerald R. Ford Museum & Ah-Nab-Awen Park. Large master bedroom suite features a laundry room off the master bath. Guest bedroom & bath complete this floor plan. View the fireworks from your…

